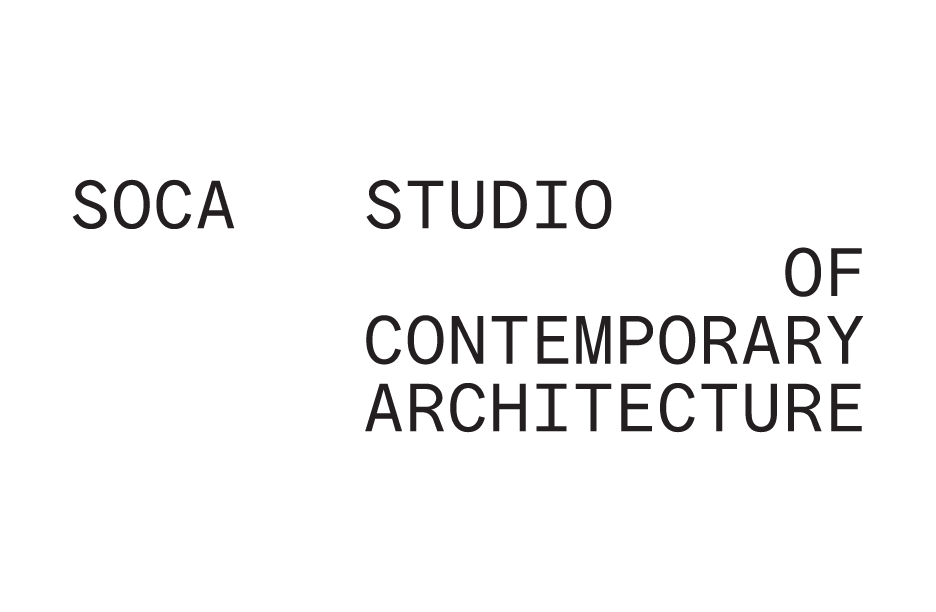Studio Squig
-
Type: Commercial and Community
Client: Studio Squig
Architectural Collaborator:WXY Architecture
Location: Toronto, Ontario
Status: In Progress (Construction Completion Summer 2026)
Squig is a Toronto-based social enterprise supporting access and connectivity in the arts. Set within Toronto's Chinatown neighbourhood, adjacent Kensington Market and the evolving Alexandra Park district, their new brick-and-mortar Squig Space reimagines a former autobody shop to offer a multi-disciplinary arts and education space incubating experimental design, culinary creativity, and community ties in an inclusive and equity-focused environment.
SOCA and WXY’s adaptive re-use concept celebrates the project’s unique site, maintaining its arcing wedge structure to house a ceramics studio and a flexible culinary space. Elements of the original form, such as interior joists, are maintained, while warm porcelain tiling, Baltic birch, and vegetation soften its light industrial character. New concrete floors and a thermally improved envelope and roof augment durability and sustainability. The building’s open floor plan allows the space to shift and evolve with the community’s explorations, and to allow reconfiguration for workshops, exhibitions, and events. To respect both the generative mess of workshop activities and the health requirements of food preparation, the team defined the two spaces by a custom steel-framed glass partition that can be opened to interlink programming. The culinary space is designed with the adaptability to operate as a cafe during the day, and as a restaurant and leasable pop-up space in the evenings, animating Squig day into night. Kusi, a Filipino fusion restaurant, will operate four nights, with opportunity for entrepreneurial and social activations the remainder of the week.





