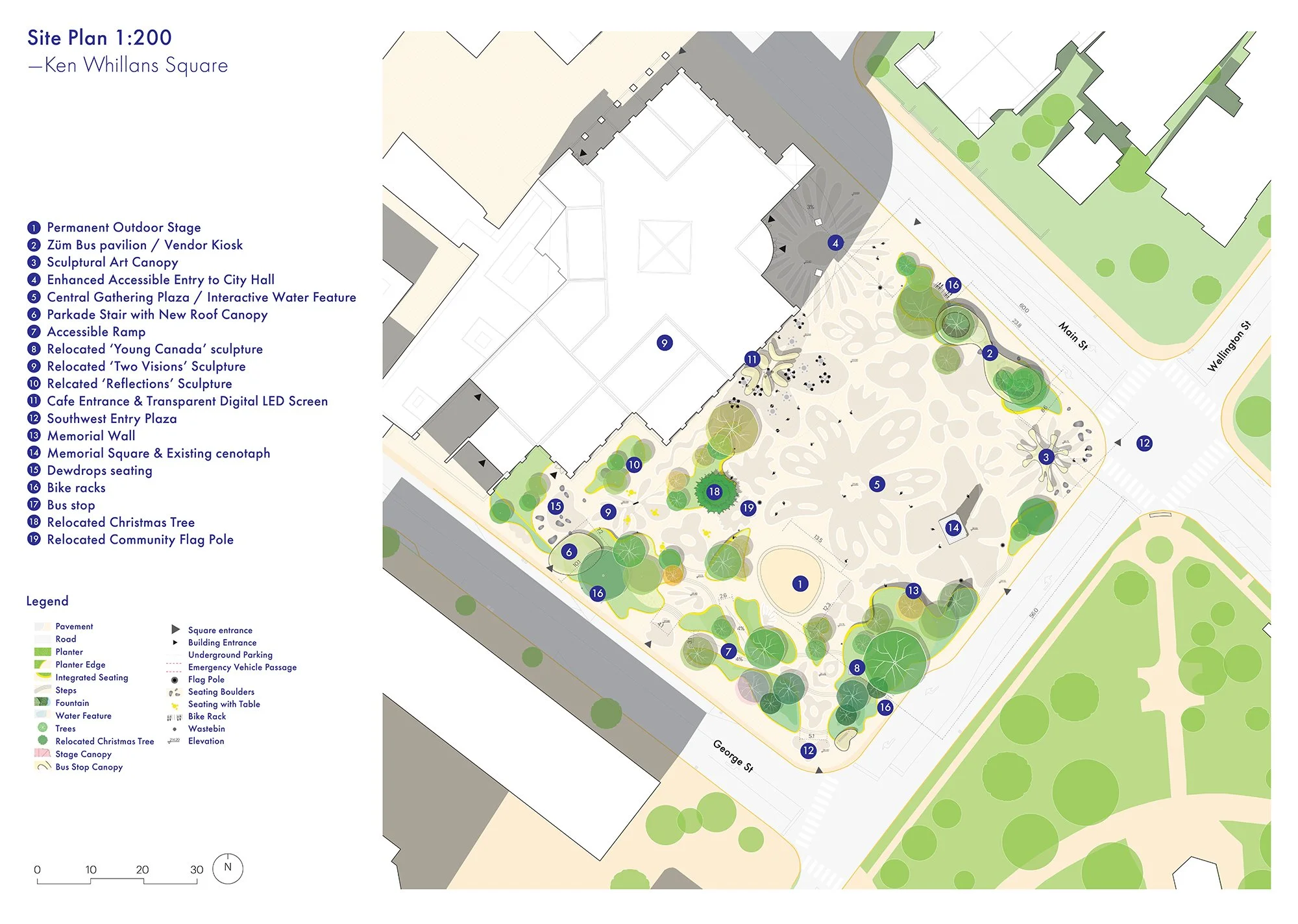Redevelopment of Ken Whillans and Garden Squares DESIGN COMPETITION
-
Type: Design Competition - Public Space and Community
Client: City of Brampton
Architectural Collaborator: MVRDV,
Location: Brampton, Ontario
Status: Shortlisted Design Competition Finalist
Downtown Brampton is a living cultural landscape, rich in historical layers and an evolving civic identity. At the heart of the city’s transformation is the renewal of two civic spaces—Ken Whillans Square and Garden Square—which anchor the downtown core and serve as vital nodes within a broader urban framework for enriching community life.
Designed in collaboration with MVRDV and O2 Planning + Design, Mosaic of a Thousand Flowers envisions an inclusive, flexible, and ecologically attuned public realm rooted in Brampton’s history and cultural identity. The design takes the Brampton rose and extends it to encompass the global mosaic of cultures, traditions, ideas, and values that animate the city’s unique sense of place. Each flower in the paving pattern holds connection to one of the diverse communities that call Brampton home. Embraced by plantings that reflect the deep ecological heritage of the region, the Mosaic of a Thousand Flowers is both a warm return to origins and a celebration of the beginnings and innovations that unfurl between cultures.
The two squares are unified by an instantly recognizable floral design language, expressed through patterned mosaic paving as well as features such as petal-like stage canopies and planters. At the same time, each square maintains its distinct identity. Ken Whillans Square serves its purpose as a civic forecourt to City Hall, while Garden Square continues to serve as a hub for cultural expression and performance. Our proposed design features are attuned to these unique purposes and include a permanent outdoor stage, integrated public art zones, interactive digital elements, and winter-ready design interventions to encourage activity and lingering in the squares year-round.
The proposal prioritizes connectivity, enhancing physical and visual links to Main Street, George Street, Gage Park, and PAMA, while improving accessibility, comfort, and safety for all users. A key infrastructural component, the roof slab waterproofing replacement of the Garden Square parkade, is incorporated into the design to ensure long-term functionality.
SOCA served as the Architect of Record with MVRDV, rooting the team’s international perspective in the textures of Brampton’s community.





